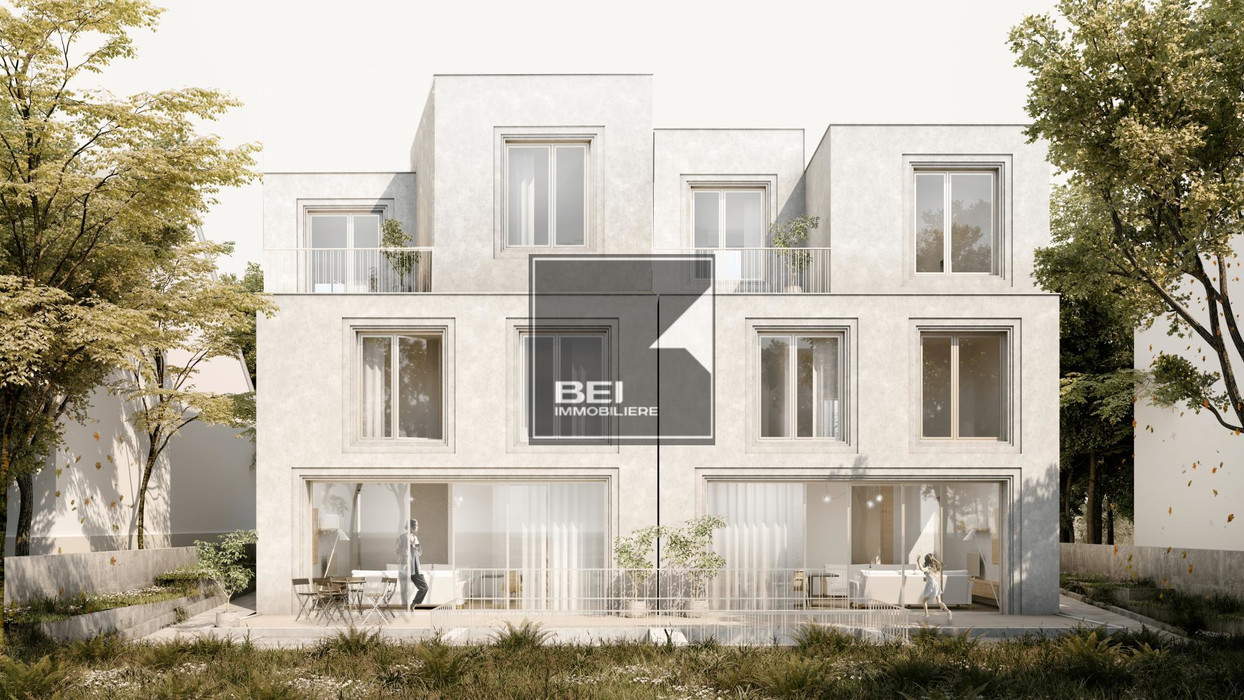**Villa Contemporaine d'Exception en Future Construction à Bridel**
Nichée au coeur de Bridel, une localité prisée pour sa proximité avec Luxembourg-Ville tout en offrant la tranquillité et le charme d'un cadre verdoyant, cette villa contemporaine promet une harmonie parfaite entre luxe, confort et nature. À seulement quelques minutes de la capitale, bénéficiez d'un emplacement stratégique alliant accessibilité et sérénité. Érigée sur un terrain de 2.86 ares, elle offre une superficie généreuse de 215m², agrémentée de finitions épurées et matériaux de haute qualité.
**Détails du bien**:
- **Sous-sol**: Espace polyvalent (hobby room) de 51m², cave de 11m², buanderie de 8m² et local technique.
- **Rez-de-Chaussée**: Un hall d'entrée majestueux ouvrant sur une cuisine moderne de 14m², un séjour lumineux et spacieux de 34m² avec accès direct à une terrasse ensoleillée de 24m², orientée Sud/Est. Un garage complète ce niveau.
- **1er étage**: Hall de nuit distribuant 3 chambres élégantes (18, 18 et 15m²). La plus grande bénéficie d'une salle de bains privative. Ce niveau offre également une salle d'eau avec WC et un WC séparé.
- **Retrait**: Découvrez une suite parentale de rêve de 30m², dotée d'un dressing, d'une salle de bains privative et d'un accès à une terrasse privée de près de 18m².
**Prix de vente**: 1.775.000€ (hors TVA). Possibilité de bénéficier d'une TVA MIXTE à 3% et 17% pour habitation principale, sous réserve d'acceptation par l'administration de l'enregistrement des domaines.
Pour une immersion complète et des informations supplémentaires, n'hésitez pas à nous contacter. Votre rêve immobilier à Bridel est à portée de main.
**Exceptional Contemporary Villa Under Construction in Bridel**
Nestled in the heart of Bridel, a sought-after locality renowned for its proximity to Luxembourg City while offering the tranquility and allure of a green setting, this contemporary villa epitomizes the perfect blend of luxury, comfort, and nature. Just a few minutes from the capital, enjoy a strategic location that combines both accessibility and serenity. Built on a plot of 2.86 ares, it boasts a generous living space of 215m², adorned with sleek finishes and high-quality materials.
**Property Details**:
- **Basement**: Versatile hobby room of 51m², cellar of 11m², laundry room of 8m², and technical room.
- **Ground Floor**: A grand entrance hall leading to a modern kitchen of 14m², a bright and spacious living room of 34m² with direct access to a sunlit terrace of 24m², facing South/East. A garage completes this level.
- **First Floor**: Night hall leading to three elegant bedrooms (18, 18, and 15m²). The largest bedroom features an en-suite bathroom. This level also provides a shower room with a toilet and a separate WC.
- **Top Floor**: Discover a dreamy master suite of 30m², equipped with a walk-in closet, a private bathroom, and access to a private terrace of nearly 18m².
**Sale Price**: €1.775.000 (excluding VAT). Potential to benefit from a MIXED VAT rate of 3% and 17% for primary residence, subject to approval by the domain registration administration.
For a complete immersion and additional information, please do not hesitate to contact us. Your dream property in Bridel is within reach.












 Heat insulation
Heat insulation