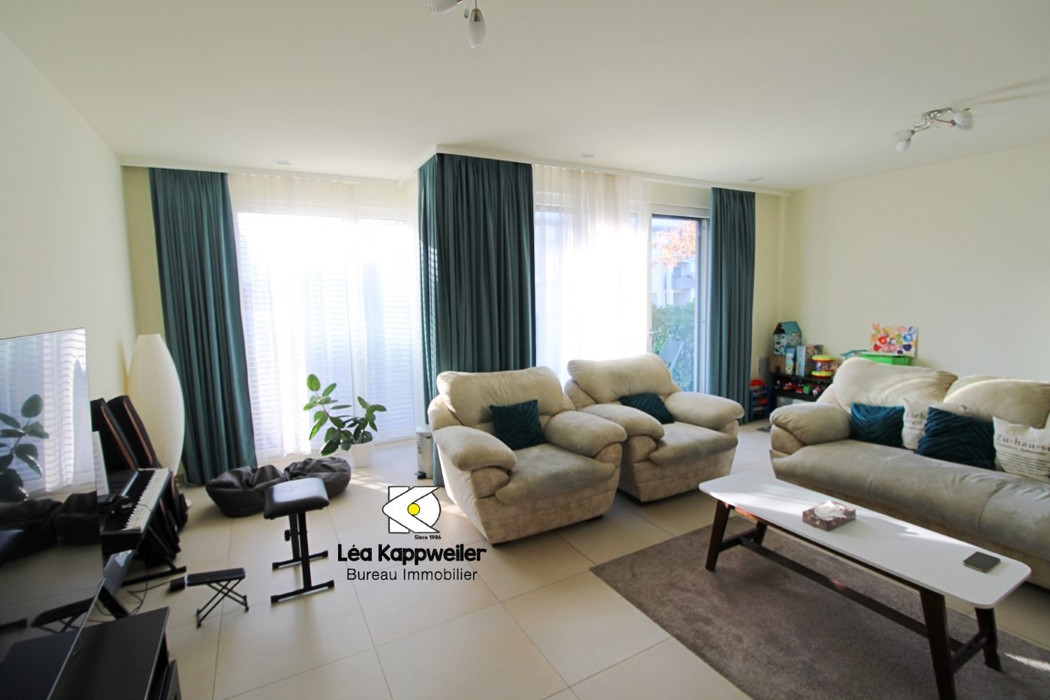





































FLAT WITH 2 TERRACES AND TWO GARDENS
GROUND FLOOR (0.1.) (left side of building)
Entrance hall with cloakroom and separate WC, beige tiled floor
Open-plan fitted kitchen (10.71m2), beige tiled floor
Living-dining room (30.41m2), beige tiled floor, with exit to 1st terrace (18.52m2)
and south-facing garden (16.14m2)
1 bedroom (14,33m2), parquet floor, with exit to 2nd terrace (15,96m2)
and north-facing garden (35.14m2)
1 bedroom (13,72m2), parquet floor, with exit to 2nd terrace (15,96m2)
and north-facing garden (35,14m2)
Bathroom with bath, shower screen, double washbasin, WC and window
2nd basement :
1 private cellar (5.27m2), 1 car space
Show more
Show less
89m2
2
Informations
 Apartment
Apartment Basement
Basement
 Gas heating
Gas heating
 Old
Old Energy class
Energy class