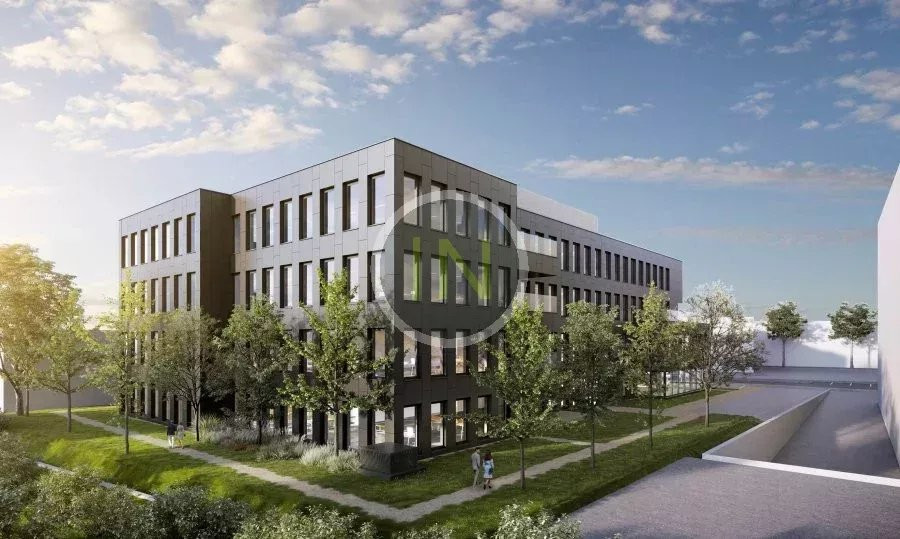LEUDELANGE - Completely new building with 5 levels above ground and 3 underground. A crèche will occupy the ground floor and the upper floors will be reserved exclusively for office space.
The floors can be separated and the minimum surface areas are in the order of +/- 330 to 430 m2 depending on the surface area chosen.
The basement consists of parking spaces, technical rooms and archives.
The building is organised with one or two stairwells / lifts allowing easy access depending on the surface area.
Some technical details:
Clearance heights of 2.60m, 2.00m car park access door, fixed & mobile aluminium frames with thermal break, triple glazing with slatted blinds, automatic double doors with thermal locks, terraces, green roof, reversible hot/cold active slab ceiling, home automation system, etc.
Indoor and outdoor parking available.
Depending on the choices made, the building will be certified BREEAM in use VERY GOOD or EXCELLENT.
For further information or to visit the building, please contact us on +352 691 41 41 23 or
[email protected]












 Construction year 2022
Construction year 2022 Office
Office Gas heating
Gas heating
 Old
Old