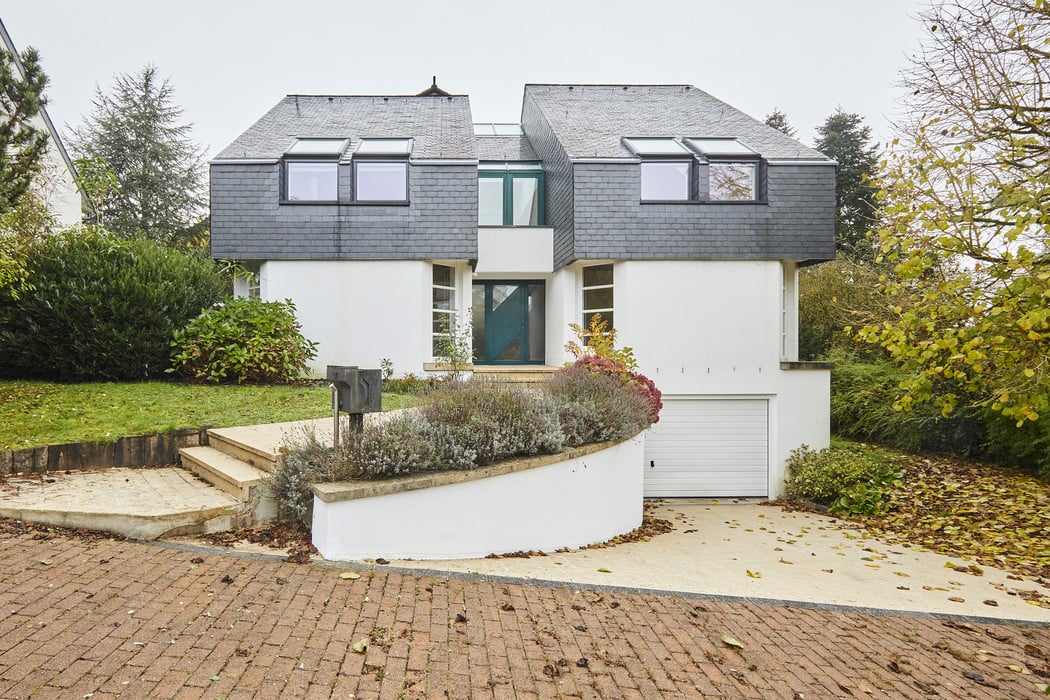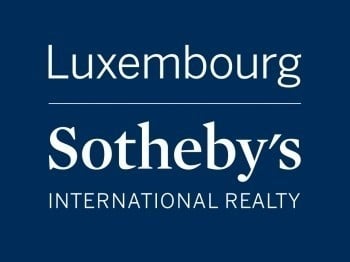New
Updated at: 13.11.2024
|
Added 1 day(s) ago
House with 5 bedroom(s) to rent in Bridel
- Bridelsknupp 38.jpg

- Bridelsknupp 0.jpg

- Bridelsknupp 8.jpg

- Bridelsknupp 6.jpg

- Bridelsknupp 9.jpg

- Bridelsknupp 7.jpg

- Bridelsknupp 4.jpg

- Bridelsknupp 5.jpg

- Bridelsknupp 3.jpg

- Bridelsknupp 18.jpg

- Bridelsknupp 20.jpg

- Bridelsknupp 21.jpg

- Bridelsknupp 22.jpg

- Bridelsknupp 1.jpg

- Bridelsknupp 2.jpg

- Bridelsknupp 26.jpg

- Bridelsknupp 23.jpg

- Bridelsknupp 24.jpg

- Bridelsknupp 25.jpg

- Bridelsknupp 37.jpg

- Bridelsknupp 35.jpg

- Bridelsknupp 36.jpg

- Bridelsknupp 34.jpg

- Bridelsknupp 32.jpg

- Bridelsknupp 28.jpg

- Bridelsknupp 27.jpg

- Bridelsknupp 31.jpg

- Bridelsknupp 29.jpg

- Bridelsknupp 33.jpg

- Bridelsknupp 10.jpg

- Bridelsknupp 11.jpg

- Bridelsknupp 12.jpg

- Bridelsknupp 13.jpg

- Bridelsknupp 14.jpg

- Bridelsknupp 15.jpg

- Bridelsknupp 17.jpg

Updated at: 13.11.2024
|
Added 1 day(s) ago
House with 5 bedroom(s) to rent in Bridel
Description
Beautiful 5-bedroom house with free access on 4 sides located in a sought-after residential area of Bridel, at the end of a dead-end street. The property enjoys an idyllic location, making it ideal for a family.
It offers bright volumes and living spaces ideally distributed over +/- 250 m2 of living space (+/- 350 m2 of total surface area) and sits on a 7.73-acre plot.
It is composed as follows
Garden level: Hall, large living room with dining area giving access to the terrace and garden, large individual kitchen fully equipped and giving access to the terrace and garden.
Raised first floor: Entrance hall with wardrobe, guest toilet, bedroom with en-suite shower room (shower, washbasin, toilet), second bedroom.
1st floor: Master bedroom with access to a large terrace and adjoining dressing room, bathroom (shower, bath, washbasin), separate toilet and laundry room.
2nd floor: Bedroom with attic and custom-made storage, second bedroom, bathroom (bath, washbasin, toilet), storage room with access to attic.
Some bedrooms are partially attic, giving them typical charm without reducing light or functionality.
1st basement: Large cellar, 2-car garage with electric door.
2nd basement: Hobby room with bathroom (shower, washbasin, separate toilet), wine cellar, boiler room.
The house is completely surrounded by a fence and enjoys sunshine all day long. The garden surrounds the house on all 4 sides.
It is located in a highly sought-after residential area, close to the Bridel pre-school and primary school, as well as the tennis club. Good public transport links. The school bus stop is just a few meters from the house: direct connection to the European schools in Mamer and Kirchberg.
Contact: Aude MARCHAL - +352 691 55 19 19.
*The agency commission is equal to one month's rent plus 17% VAT, payable 50% by the lessee and 50% by the lessor.
It offers bright volumes and living spaces ideally distributed over +/- 250 m2 of living space (+/- 350 m2 of total surface area) and sits on a 7.73-acre plot.
It is composed as follows
Garden level: Hall, large living room with dining area giving access to the terrace and garden, large individual kitchen fully equipped and giving access to the terrace and garden.
Raised first floor: Entrance hall with wardrobe, guest toilet, bedroom with en-suite shower room (shower, washbasin, toilet), second bedroom.
1st floor: Master bedroom with access to a large terrace and adjoining dressing room, bathroom (shower, bath, washbasin), separate toilet and laundry room.
2nd floor: Bedroom with attic and custom-made storage, second bedroom, bathroom (bath, washbasin, toilet), storage room with access to attic.
Some bedrooms are partially attic, giving them typical charm without reducing light or functionality.
1st basement: Large cellar, 2-car garage with electric door.
2nd basement: Hobby room with bathroom (shower, washbasin, separate toilet), wine cellar, boiler room.
The house is completely surrounded by a fence and enjoys sunshine all day long. The garden surrounds the house on all 4 sides.
It is located in a highly sought-after residential area, close to the Bridel pre-school and primary school, as well as the tennis club. Good public transport links. The school bus stop is just a few meters from the house: direct connection to the European schools in Mamer and Kirchberg.
Contact: Aude MARCHAL - +352 691 55 19 19.
*The agency commission is equal to one month's rent plus 17% VAT, payable 50% by the lessee and 50% by the lessor.
Show more
Show less
Location
Attributes and Features
Wi409770Wortimmo.lu ref. no
250 m2Surface area
Old
State
HouseProperty subtype
HouseProperty type
7290Agency ref. no
Monthly running cost
Not provided by the agency
2No of floor
4Bathrooms
Available
Basement
Available
Terrace
Available
Garden
Parking
- Garage (2)
7.73 aresLand area
Separate toilet
Has laundry room
DepositNot provided by the agency












































































