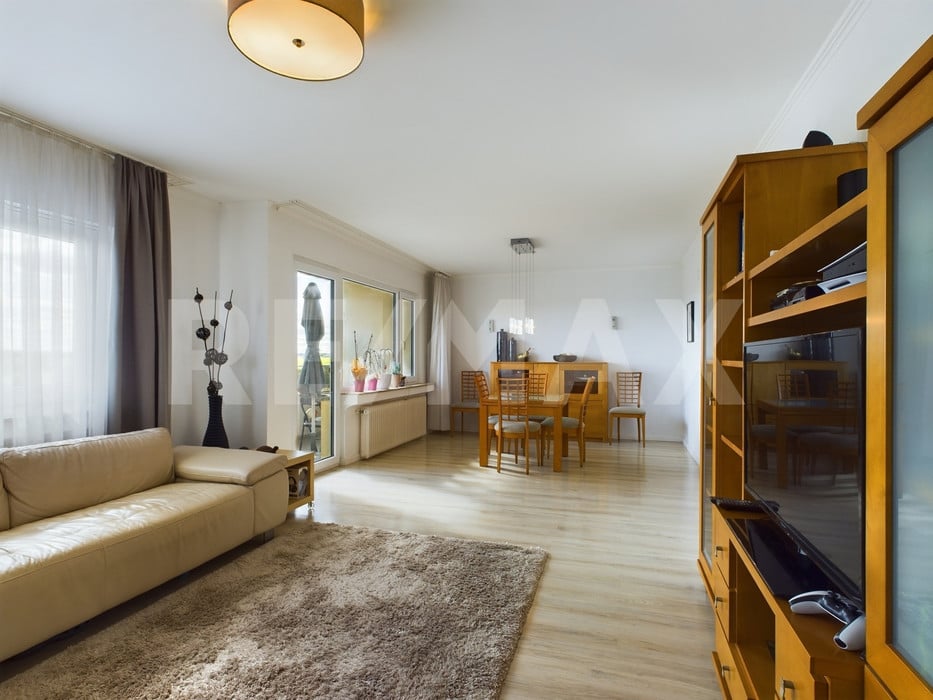Contact : Arnaud DOLENDRIES au +352 621 108 582 ou
[email protected]FR
RE/MAX, spécialiste de l'immobilier à Dippach, vous présente ce magnifique appartement exposé plein sud, datant de 1974, situé au troisième étage d'une résidence parfaitement entretenue avec ascenseur.
D'une superficie habitable de 109 m², cet appartement vous séduira par sa luminosité, son calme et sa proximité avec les écoles, les crèches, les restaurants, ainsi que sa facilité d'accès aux transports en commun, dont la gare se trouve à côté. L'appartement est équipé de fenêtres à triple vitrage, garantissant une isolation acoustique parfaite.
Composition de l'appartement :
-Un hall d'entrée donnant accès à toutes les pièces
-Un salon de séjour lumineux avec balcon
-Une cuisine entièrement équipée
-Une grande armoire a dressing situé dans le hall menant aux chambres
-Une chambre d'environ 17 m²
-Une deuxième chambre d'environ 16 m²
-Une troisième chambre d'environ 11 m²
-Une salle de bain
-Un WC indépendant
S'ajoutent une cave, une armoire et un emplacement pour une machine dans une buanderie commune ainsi qu'un grand jardin commun.
De plus, de nombreux emplacements de stationnement sont situés en face de l'immeuble.
Les charges communes mensuelles s'élèvent à environ 310 €.
Si vous souhaitez acquérir ce bien immobilier, je serai ravi de vous mettre en relation avec mon courtier en banque afin que vous puissiez obtenir votre crédit au meilleur taux.
Pour de plus amples informations, je reste à votre disposition.
ENG
Contact: Arnaud DOLENDRIES at +352 621 108 582 or
[email protected]RE/MAX, a real estate specialist in Dippach, presents this beautiful south-facing apartment, built in 1974, located on the third floor of a well-maintained residence with an elevator.
With a living area of 109 m², this apartment will charm you with its brightness, tranquility, and proximity to schools, daycares, restaurants, as well as its easy access to public transport, including a train station nearby. The apartment is equipped with triple-glazed windows, ensuring perfect sound insulation.
Apartment layout:
-An entrance hall providing access to all rooms
-A bright living room with a balcony
-A fully equipped kitchen
-A large wardrobe located in the hall leading to the bedrooms
-One bedroom of approximately 17 m²
-A second bedroom of approximately 16 m²
-A third bedroom of approximately 11 m²
-A bathroom
-A separate WC
Additional features include a cellar, a storage cabinet, and a space for a washing machine in a shared laundry room, as well as a large shared garden.
Furthermore, there are plenty of parking spaces located in front of the building.
Monthly common charges amount to around €310.
If you are interested in acquiring this property, I would be happy to connect you with my mortgage broker to help you obtain the best loan rate.
For more information, feel free to contact me.

















































 Isolation thermique
Isolation thermique Année de construction 1974
Année de construction 1974 Appartement
Appartement Cave
Cave
 Etage: 3
Etage: 3 Ancien
Ancien Classe énergétique
Classe énergétique