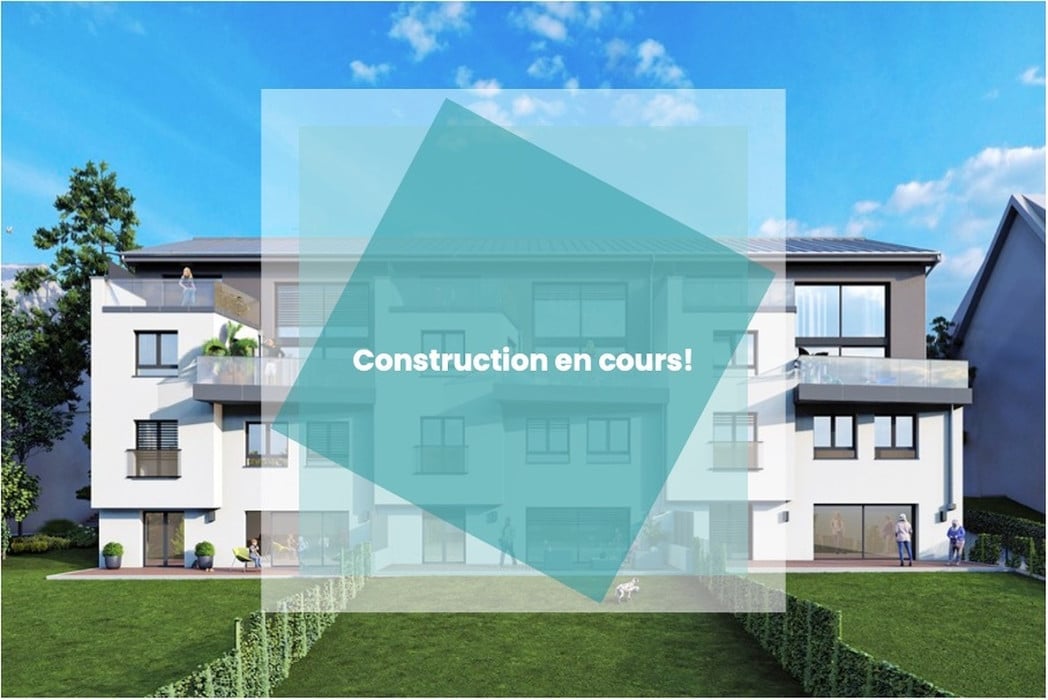FR :
***Construction en cours***
Lovin'home vous propose un nouveau projet résidentiel de maison tri-familiale contemporaine “Calliope“ en état de futur achèvement et situé à Hesperange.
Ce projet est composé de deux appartements avec balcon, et un appartement duplex avec terrasse et jardin privatif. Il est équipé d'un ascenseur desservant chaque étage, d'une pompe à chaleur et de panneaux solaires.
Chaque appartement bénéficie d'un espace ergonomique et lumineux, et est équipé de volets roulants électriques, de fenêtres à triple vitrage, d'un chauffage au sol et d'une ventilation mécanique et contrôlée.
Cet appartement/duplex situé au rez-de-chaussée et au niveau -1, est composé au niveau inférieur d'un espace séjour/cuisine ouverte de ± 35m² donnant accès à une terrasse de ± 30m² et au jardin privatif de ± 63m², un débarras, une buanderie et un WC séparé. Le niveau supérieur est réservé à l'espace nuit disposant de deux chambres de ± 13,5m² et ±10m² et d'une salle de douche avec un WC.
Un emplacement de parking intérieur et une cave privative de complètent ce bien.
Pour de plus amples informations ou pour convenir d'un rendez-vous, n'hésitez pas à nous contacter au (+352) 621 274 674 / 621 273 737 ou à
[email protected]* Tarif de l'appartement exprimé TTC 3% sous réserve d'agrément
* Images non contractuelles
--------------------
EN :
***Construction in progress***
Lovin'home presents a new residential project of a contemporary residence, "Calliope," in the process of future completion and located in Hesperange.
This project consists of two apartments with balconies, and a duplex apartment with a terrace and private garden. It is equipped with an elevator serving each floor, a heat pump, and solar panels.
Each apartment benefits from an ergonomic and bright space, and is equipped with electric roller shutters, triple-glazed windows, underfloor heating, and a controlled mechanical ventilation system.
This apartment/duplex, located on the ground floor and level -1, consists of a living room/open kitchen area of ± 35m² on the lower level, with access to a terrace of ± 30m² and the private garden of ± 63m², a storage room, a laundry room, and a separate toilet. The upper level is reserved for the sleeping area, with two bedrooms of ± 13.5m² and ± 10m², and a shower room with a toilet.
An indoor parking space and a private cellar complete this property.
For further information or to schedule an appointment, feel free to contact us at (+352) 621 274 674 / 621 273 737 or at
[email protected].
* Price of the apartment expressed including VAT at 3%, subject to approval
* Non-contractual images




















 Isolation thermique
Isolation thermique Duplex
Duplex Cave
Cave
 Pompe à chaleur
, Solaire
, VMC double flux
, Au sol
Pompe à chaleur
, Solaire
, VMC double flux
, Au sol
 Neuf
Neuf Classe énergétique
Classe énergétique