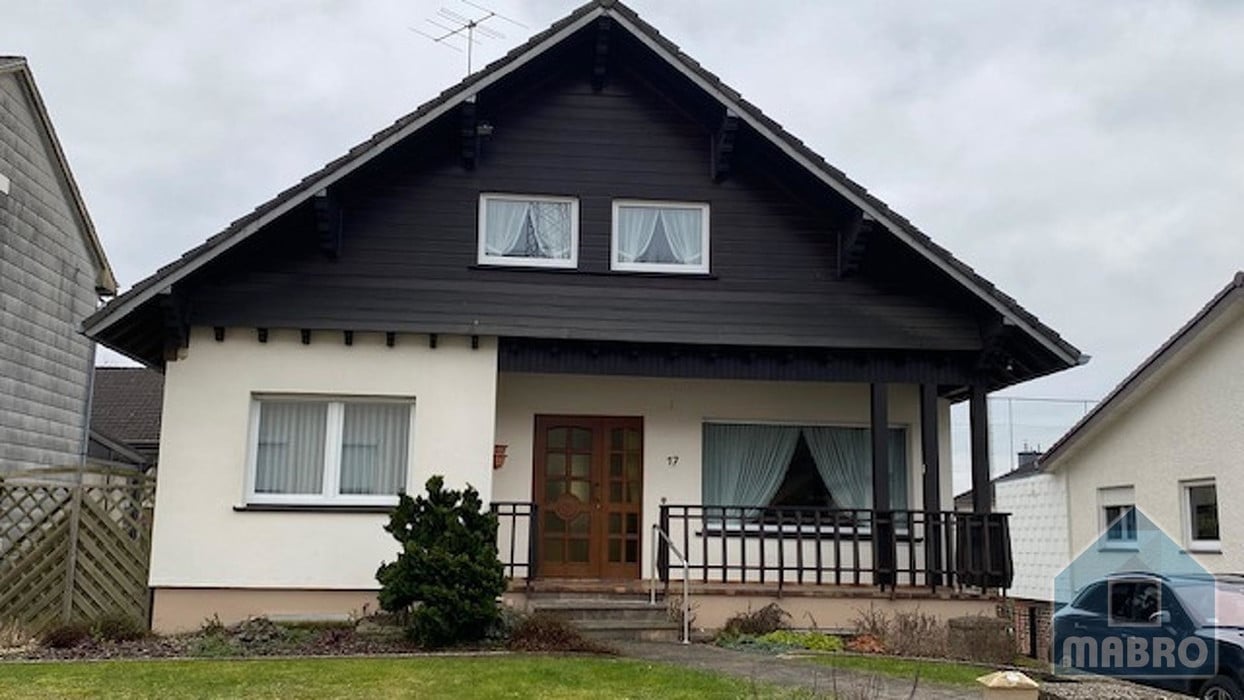Magnifique maison de caractère libre des 4 côtés située dans un quartier résidentiel calme.
Surface habitable +/- 150,00 m2
Terrain 5,49 ares
POSSIBILITÉ D'AGRANDISSEMENT ET D'AMÉNAGEMENT À L'INTÉRIEUR !!!
Vous disposez au RDCH:
- Pré-jardin
- Lumineuse hall d'entrée 17,00 m2
- Séjour 30,00 m2 avec accès à la terrasse
- Cuisine séparée 15,00 m2 avec accès à la
terrasse
- Chambre au RDCH 16,20 m2
- Salle de bain au RDCH 6,00 m2
Au 1IER ÉTAGE:
- Grand hall de nuit
- Chambre parentale 21,00 m2 avec son petit
balcon
- Chambre 15,00 m2
- WC séparé 3,60 m2
- Coin débarras aménageable en salle de douche
7,00 m2
AU SOUS-SOL:
- WC & Douche 5,00 m2
- Local technique (eau - électricité)
- Cellier 8,30 m2
- Buanderie 5,70 m2
- Garage intérieur pour 2 véhicules 42,00 m2
- Atelier 14,00 m2
- Atelier avec sortie vers le jardin 9,20 m2
L'EXTÉRIEUR:
- Terrasse devant la maison 12,50 m2
- Magnifique JARDIN +/- 110,00 m2
- Petit chalet en bois
- Grande terrasse à l'arrière de la maison
- 4 places de stationnement à l'extérieur
Proche des infrastructures sportives, terrain de football, Steinfort adventure etc. profitez d'un cadre verdoyant et reposant.
Contactez Serge Cahen: 621 17 70 60
[email protected]************************************************
Magnificent house of free character on 4 sides located in a quiet residential area.
LIVING SURFACE +/- 150.00 m2
Plot size 5,49 ares
POSSIBILITY OF EXTENSION AND INTERIOR LAYOUT!!
On the GROUND FLOOR, you dispose:
- Pre-garden
- Bright entrance hall 17.00 m2
- Living room 30.00 m2 with access to the terrace
- Separate kitchen 15.00 m2 with access to the
terrace
- Bedroom on the ground floor 16.20 m2
- Bathroom on the ground floor 6.00 m2
ON THE 1ST FLOOR:
- Large night hall
- Master bedroom 21.00 m2 with its small balcony
- Room 15.00 m2
- Separate toilet 3.60 m2
- Storage area that can be converted into a
shower room 7.00 m2
IN THE BASEMENT:
- WC & Shower 5.00 m2
- Technical room (water - electricity)
- Pantry 8.30 m2
- Laundry room 5.70 m2
- Indoor garage for 2 vehicles 42.00 m2
- Workshop 14.00 m2
- Workshop with exit to the garden 9.20 m2
OUTSIDE:
- Terrace in front of the house 12.50 m2
- Magnificent GARDEN +/- 110,00 m2
- Small wooden chalet
- Large terrace at the back of the house
- 4 outdoor parking spaces
Close to sports facilities, football field, Steinfort adventure etc. Enjoy a green and relaxing setting.
Contact Serge Cahen: 621 17 70 60
[email protected]


















































