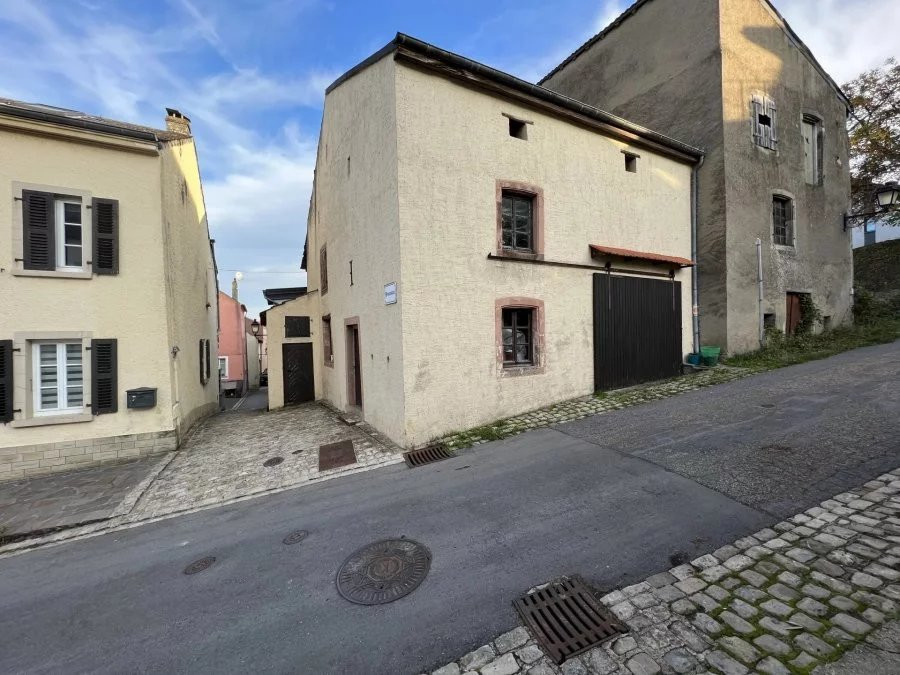( English text scroll down )
Maison avec plan de rénovation autorisé, situé le village de Bech-Kleinmacher, commune de Schengen.
Surfaces après rénovation :
Surface habitable: ±82,25m²
Surface utile: ±36,05m²
Surface totale: ±118,30m²
Rez-de-chaussée :
- hall d'entrée
- salle de bains
- chambre,
- garage
Premier étage :
- salon/ salle à manger/
- cuisine
- chambre
- salle de bains
- WC séparé
Combles aménagés :
- une pièce mansardé de 22 m2 avec hauteur plafond
Plans sur demande.
Contact :
MV REAL ESTATE
Tél.: 621 966 515
Mail.:
[email protected]
ENGLISH TEXT
House with approved renovation plan, located in the village of
Bech-Kleinmacher, municipality of Schengen.
Surfaces after renovation :
Living area: ±82,25m².
Useful area: ±36,05m²
Total surface area: ±118,30m²
Ground floor :
- entrance hall
- bathroom
- bedroom
- garage
First floor :
- living room/ dining room/
- kitchen
- bedroom
- bathroom
- separate toilet
Converted attic :
- a 22 m2 attic room with high ceiling
Plans on request.
Contact :
MV REAL ESTATE
Tel.: 621 966 515
Mail.:
[email protected]






















 Appartement
Appartement Ancien
Ancien