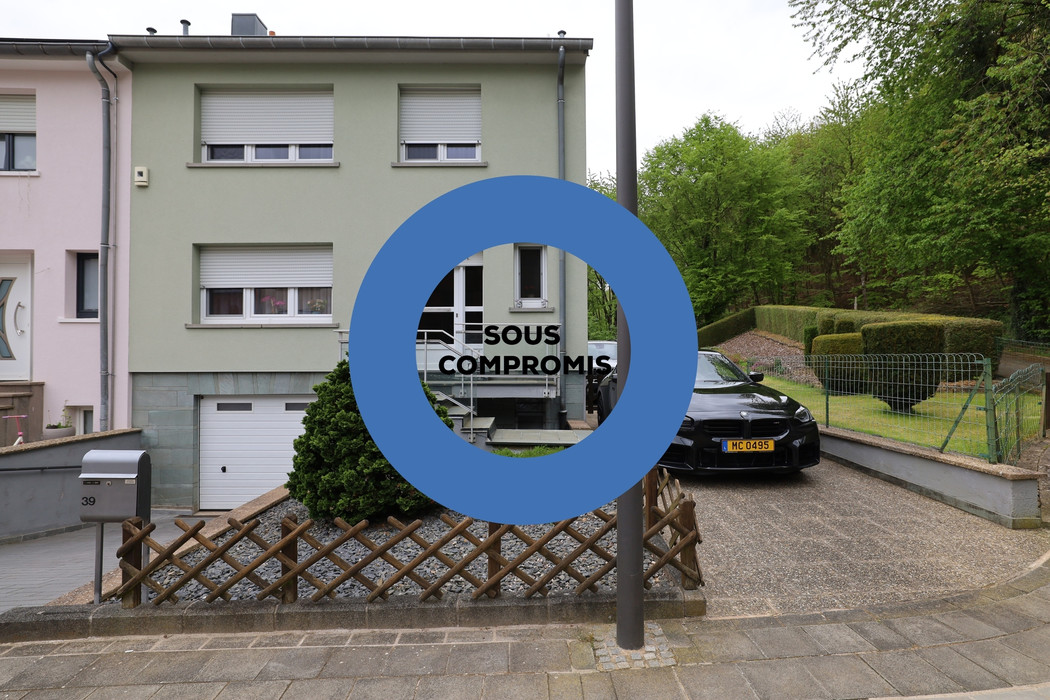SOUS COMPROMIS !
GROUPE IRIS IMMOBILIER vous propose en exclusivité une maison jumelée à Schifflange :
Située dans une rue sans issue à proximité de la forêt, cette dernière maison offre un cadre paisible et verdoyant. Érigée sur un terrain d'environ 4 ares, elle propose une surface brute de 200m2, dont 130m2 habitables.
La disposition intérieure comprend 3 chambres à coucher, idéales pour une famille, ainsi que 2 salles de douche pour plus de commodité. Le séjour et la cuisine sont séparés, offrant ainsi des espaces distincts pour les activités familiales et culinaires.
Des rénovations récentes ont été effectuées, notamment la toiture il y a 15 ans, l'isolation de la façade il y a 10 ans, et la cuisine il y a 15 ans. De plus, les fenêtres ont été remplacées par du double vitrage avec volets électriques il y a 5 ans, ce qui améliore l'efficacité énergétique de la maison. Des aménagements extérieurs ont également été réalisés pour compléter l'aspect esthétique et fonctionnel de la propriété.
La maison est complétée par une cave pour le stockage, un grenier aménageable offrant un potentiel supplémentaire d'espace habitable, ainsi qu'un garage pouvant accueillir une voiture. Un beau jardin offre un espace extérieur pour se détendre ou pour les activités en plein air, et trois emplacements de stationnement extérieurs offrent un confort supplémentaire pour les visiteurs ou les occupants de la maison.
Si vous souhaitez avoir plus de renseignements, ou pour fixer une visite, n'hésitez pas de nous contacter au 28 66 65 20 ou par mail :
[email protected]__________________________________
GROUP IRIS REAL ESTATE offers you exclusively a semi-detached house in Schifflange:
Located in a cul-de-sac near the forest, this last house offers a peaceful and green setting. Built on a plot of approximately 4 ares, it offers a gross area of 200m2, of which 130m2 are habitable.
The interior layout includes 3 bedrooms, ideal for a family, as well as 2 shower rooms for added convenience. The living room and kitchen are separate, providing distinct spaces for family and culinary activities.
Recent renovations have been carried out, including the roof 15 years ago, facade insulation 10 years ago, and the kitchen 15 years ago. Additionally, the windows were replaced with double glazing and electric shutters 5 years ago, improving the energy efficiency of the house. Exterior improvements have also been made to complete the aesthetic and functional aspect of the property.
The house is complemented by a cellar for storage, an convertible attic offering additional potential living space, and a garage for one car. A beautiful garden provides outdoor space for relaxation or outdoor activities, and three outdoor parking spaces offer additional comfort for visitors or occupants of the house.
If you would like more information or to arrange a visit, please do not hesitate to contact us at +352 28 66 65 20 or by email:
[email protected]

































 Maison jumelée
Maison jumelée Cave
Cave
 Ancien
Ancien