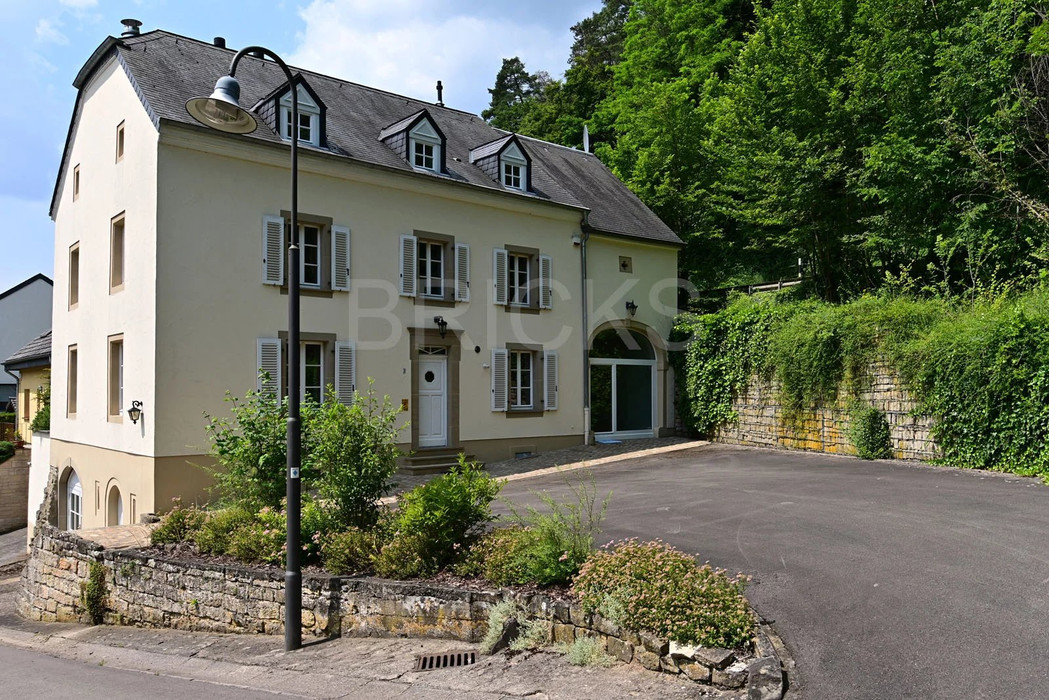Maison de village datant de 1867, entièrement rénovée.
(Scroll down for English version)
Charmante maison de village datant de 1867, rénovée de fond en comble, située à Schoenfels, à 15 minutes de Luxembourg-ville et à 10 minutes de la gare de Mersch et de l’échangeur d’autoroute menant à Kirchberg.
La maison se compose comme suit :
Au sous-sol : caves en voûte, dont un cellier/cave à rangement, une salle de fitness et un espace de loisirs/bureau.
Au rez-de-chaussée : hall d’entrée avec une ancienne armoire murale ; salon et salle à manger séparées, unis par un feu ouvert donnant sur les deux pièces, dont l’une communique avec la terrasse longeant le bâtiment sur le côté ouest et offrant une splendide vue sur l’ancien château de Schoenfels ; cuisine séparée moderne avec accès à la terrasse. WC séparé. Un second salon avec une impressionnante hauteur sous plafond offre une vue dégagée sur le parvis de la maison.
Au premier étage : hall de nuit ; deux grandes chambres à coucher ; salle de bains séparée, buanderie.
Au deuxième étage (sous combles): suite parental avec salle de bains en-suite ; dressing ; deux chambres à coucher.
Il est possible de stationner plusieurs véhicules sur le parvis de la maison. La rue est peu empruntée et la vitesse y est limitée à 30 km/h.
Cette propriété se trouve dans un excellent état de soin. Le extensifs travaux de rénovation se sont faits dans le respect du cachet d’origine de cette demeure, mariant modernité et éléments de style d’antan (murs en pierre apparente, poutres apparentes d’origine, etc).
Chauffage au gaz de ville à condensation, appuyé de panneaux thermiques solaires. Système de ventilation à double flux ; système d’alarme.
Disponibilité immédiate.
Passeport énergétique : F/G
Loyer : 3.500.-€
Renseignements supplémentaires et visites: contactez l’agence au +352 26 44 11 61 ou via
[email protected]
BRICKS – Excellence in Real Estate
Fully renovated village house dating from 1867.
Charming village house dating from 1867, renovated from top to bottom, located in Schoenfels, 15 minutes from Luxembourg city and 10 minutes from Mersch station and the motorway junction leading to Kirchberg.
The house is composed as follows:
Basement: vaulted cellars, including a cellar/storage room, a fitness room and a leisure/office area.
Ground floor: entrance hall with an old wall cupboard; separate living and dining room, joined by an open fire leading to both rooms, one of which communicates with the terrace running alongside the building on the west side and offering a splendid view of the old Schoenfels castle; separate modern kitchen with access to the terrace. Separate WC. A second living room with impressive high ceilings offers an unobstructed view over the forecourt of the house.
First floor: night hall; two large bedrooms; separate bathroom, utility room.
Second floor (attic): master suite with en-suite bathroom; dressing room; two bedrooms.
Several vehicles can be parked in front of the house. The street is not very busy and the speed limit is 30 km/h.
This property is in an excellent state of repair. The extensive renovation works have been carried out in keeping with the original character of the house, combining modernity with period features (exposed stone walls, original exposed beams, etc).
Gas-fired condensing heating system, supported by solar thermal panels. Double-flow ventilation system; alarm system.
Immediately available.
Energy passport: F/G
Rent : 3.500.-€
For further information and to arrange a viewing, contact the agency on +352 26 44 11 61 or
[email protected]
BRICKS – Excellence in Real Estate




















































































