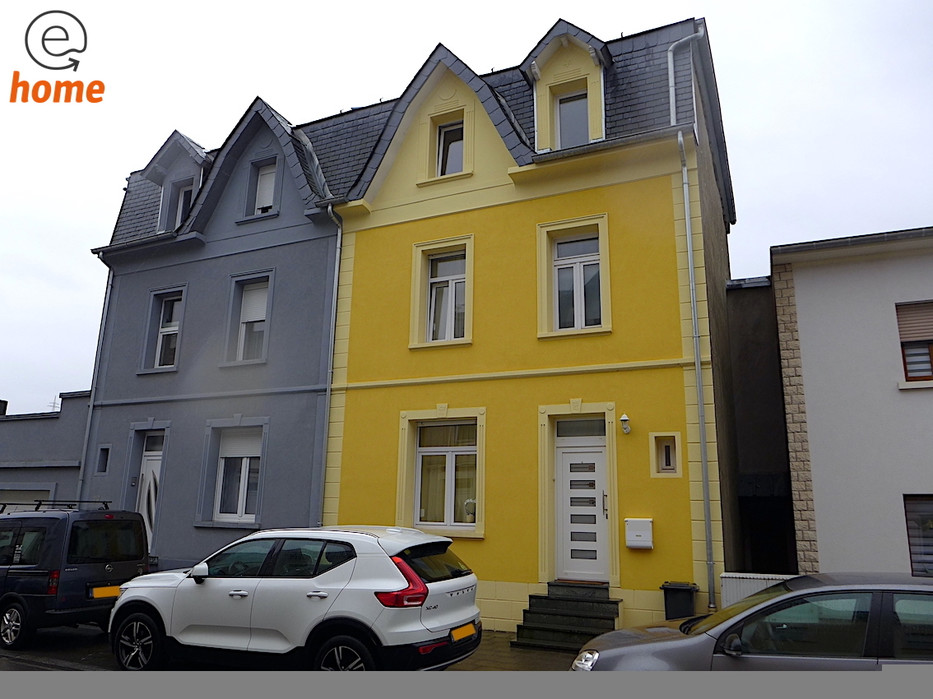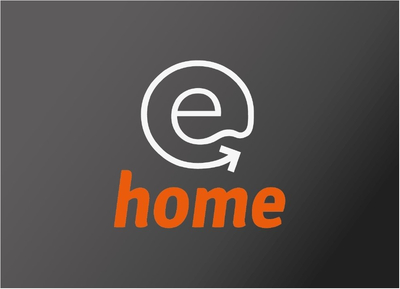Novo
Moradia geminada com 4 quarto(s) para venda em Pétange
Moradia geminada com 4 quarto(s) para venda em Pétange
Descrição
Please see below for English
Plus de renseignements au 621 30 30 30.
Très belle maison jumelée avec 4 chambres, bien agencée, avec un grand jardin privé, située dans une rue calme à 2 pas du centre ville de Pétange.
D’une surface de +/- 160 m2, répartie sur 3 étages, elle se compose comme suit:
Au RDC
- Entrée / Hall
- Grande piece à vivre/salle à manger et cuisine donnant sur la terrasse et le jardin (orienté au sud).
- WC séparé
Au 1er étage
- Grand chambre parental très lumineuse avec ensuite dressing
- Grande salle de bain avec douche, double évier et WC
- Couloir palier
Au 2e étage
- 2 chambre très lumineuse de bonne taille
- Bureau menant à la mezzanine /chambre
- Couloir palier
Sous-sol
- 2 grandes espaces de stockage
- Chaufferie / buanderie
Informations complémentaires;
Grande baies vitrées donnant sur la terrasse, fenêtres à double vitrage/volets manuels, chaudière á gaz, vue dégagée du jardin privé, toiture récente (2021), fibre optique installée, façade récemment repeinte (2021), porte de sécurité.
Hauts plafonds et grandes fenêtres donnant un volume spacieux et une luminosité abondante.
Le dressing peut être transformé en chambre d’enfant.
L'escalier en bois d'origine donne du charme à la maison.
Disponibilité ; Immédiat
Localisation ;
À proximité se trouvent quelques restaurants/cafés, commerces, le transport public et la gare CFL de Pétange.
En voiture ;
Quelques minutes pour rejoindre l'autoroute A13.
Environ 13 minutes pour le centre d’Esch sur Alzette
Environ 25 minutes pour la gare de garage
——————————————————-
For more information, please contact 621 303030
Attractive well planned out 4-bedroom semi-detached house with large private garden, located in a quiet street close to Pétange town center.
With a surface area of +/- 160 m2, spread over 3 floors, it is composed as follows:
Ground floor
- Entrance / Hall
- Large living/dining room and kitchen area with direct access onto the terrace and garden facing south.
- Separate WC
1st floor
- Large, bright master bedroom with ensuite dressing room
- Large bathroom with shower, double sink and WC
- Landing corridor
2nd floor
- 2 very bright, good-sized bedrooms
- Study/office leading to mezzanine/bedroom
- Landing corridor
Basement
- 2 large storage areas
- Boiler/laundry room
Additional information;
Large bay windows opening onto the terrace and garden, double-glazed windows/manual shutters, gas boiler, unspoilt view from the private garden, new roof (2021), fibre optics installed, recently repainted facade (2021), secured front door.
High ceilings and large windows give spaciousness and abundant light.
The dressing room can be transformed into a child's bedroom.
The original wooden staircase adds charm to the house.
Availability ; Immediate
Location ;
Nearby are several restaurants/cafés, shops, public transport and Pétange CFL train station.
By car ;
A few minutes to the A13 motorway.
Approx 13 minutes to the center of Esch sur Alzette
Approx 25 minutes to the garage train station
Ver mais
Ver menos
Localização
Fatos e características
- Central
- Gás















































