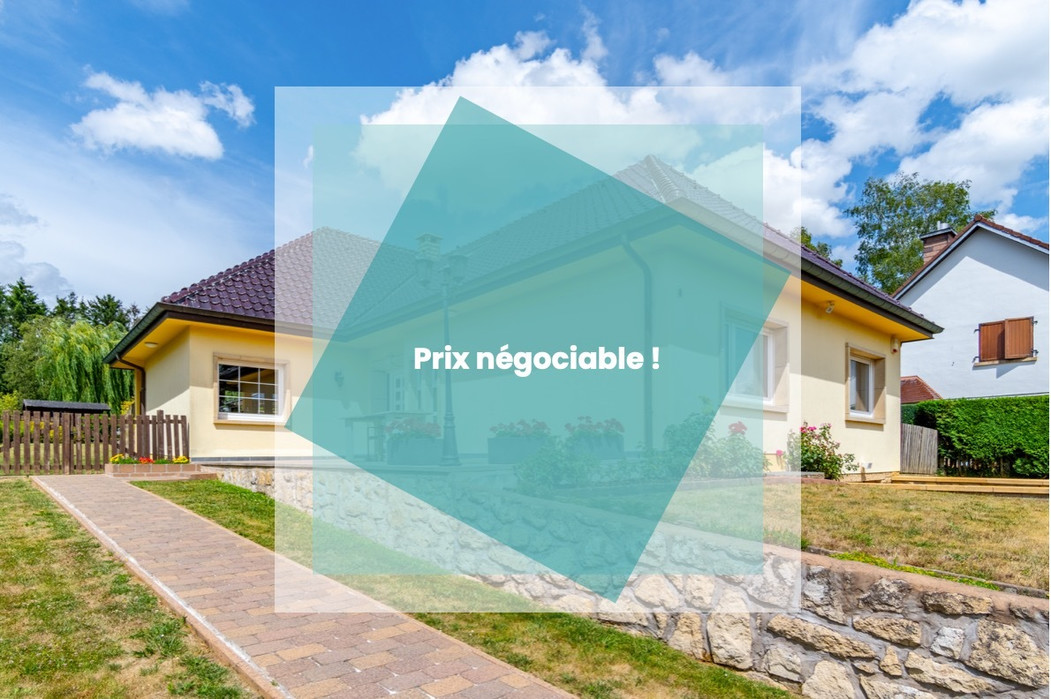







































FR
Lovin'home a le plaisir de vous faire découvrir cette très belle maison individuelle de ± 200m2 de surface habitable (± 425m2 de surface utile) située dans une rue très calme de la localité de Hautcharage.
Cette maison bénéficie de grands espaces intérieurs et extérieurs.
Au rez-de-chaussée, elle dispose d'un grand séjour avec cheminée et offrant un accès à la terrasse et au jardin. Les poutres (factices) peuvent facilement être retirées. Un grand hall d'entrée distribuant une grande cuisine équipée avec coin repas donnant accès au jardin, une salle de bain, un bureau/dressing et deux belles chambres complètent ce niveau.
A l'étage se trouve un palier donnant accès à un premier grenier aménageable, une salle de douche, une petite chambre et une grande chambre. Un second grenier aménageable est mitoyen à la grande chambre.
Le sous-sol dispose d'une grande salle de loisir, un grand garage, un atelier, une buanderie, un local chaudière et un espace sauna/douche. Il offre également un accès au jardin.
Informations générales :
- Séjour (± 37m2)
- Cuisine équipée (± 22,50m2)
- 4 chambres à coucher (RDCH : ± 19,5m2 et ± 14m2, étage ± 26m2 et ± 9m2)
- 1 bureau/dressing ± 9m2
- 1 salle de bain
- 1 salle de douche
- 1 WC séparé
- Combles aménageables ± 30m2
- Jardin arboré ± 16 ares
- 2 terrasses (± 35m2 et ± 60m2)
- Garage pour deux voitures
- grands espaces aménagés au sous-sol
______
EN
Lovin'home is pleased to present this beautiful detached house with approximately 200m² of living space (approximately 425m² of usable space) located on a very quiet street in the village of Hautcharage.
This house offers spacious interiors and exteriors.
On the ground floor, it features a large living room with a fireplace, providing access to the terrace and garden. The (decorative) beams can easily be removed. A large entrance hall leads to a fully equipped kitchen with a dining area that also opens onto the garden, a bathroom, an office/dressing room, and two lovely bedrooms, completing this level.
Upstairs, a landing provides access to a first convertible attic, a shower room, a small bedroom, and a large bedroom. A second convertible attic is adjacent to the large bedroom.
The basement includes a large recreational room, a spacious garage, a workshop, a laundry room, a boiler room, and a sauna/shower area. It also provides access to the garden.
General information:
• Living room (± 37m²)
• Equipped kitchen (± 22.50m²)
• 4 bedrooms (ground floor: ± 19.5m² and ± 14m², upstairs: ± 26m² and ± 9m²)
• 1 office/dressing room ± 9m²
• 1 bathroom
• 1 shower room
• 1 separate toilet
• Convertible attic ± 30m²
• Landscaped garden ± 16 ares
• 2 terraces (± 35m² and ± 60m²)
• Garage for two cars
• Spacious finished areas in the basement
Ver mais
Ver menos
 Isolamento térmico
Isolamento térmico200m2
4
2
Informations
 Ano de construção 1977
Ano de construção 1977 Moradia
Moradia Cave
: 92,00
Cave
: 92,00  Gás
, Caldeira de condensação
Gás
, Caldeira de condensação
 Antigo
Antigo Classe energética
Classe energética