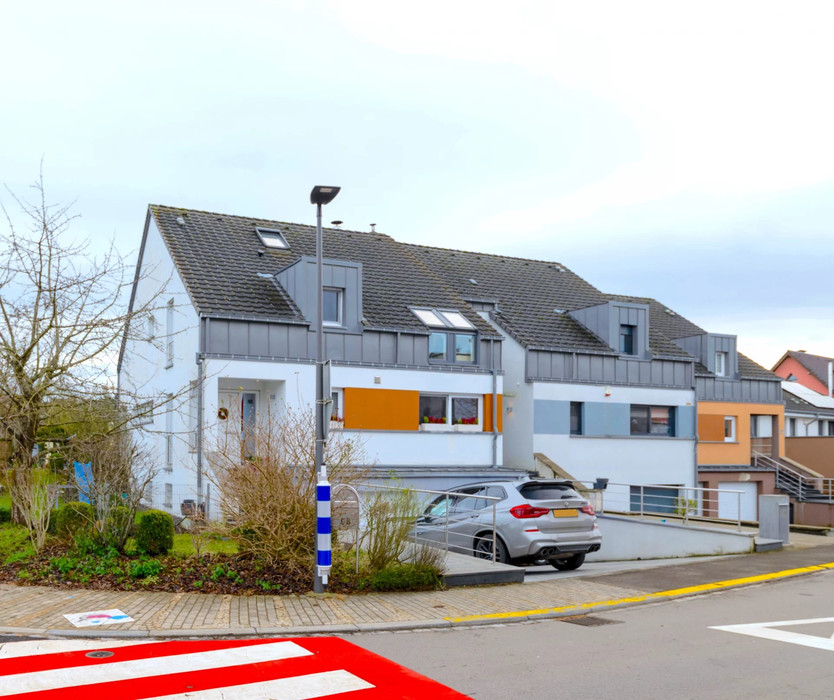Magnifique maison en excellent état (2008) avec de belles finitions de qualité, située à Kehlen, à 50m d'un supermarché, à 50m de l'école, à 80m de la pharmacie et du centre médical, disposant d'une surface habitable de ±180m2 et d'une surface totale de ±270m2 sur un terrain de 5,04 ares et se composant comme suit :
Au sous-sol :
un grand double garage avec 2 portes automatiques séparées, 2 emplacements de parking extérieurs devant le garage, une cave/local poubelles, une cave à vin, une salle de chaufferie, une buanderie, une cave supplémentaire, des escaliers menant vers le rez-de-chaussée,
Au rez-de-chaussée :
un hall d’entrée avec placard encastré sur mesure, un WC séparé, un séjour avec cheminée, une salle à manger menant à la terrasse et au jardin (±325m2), une cuisine moderne, ouverte et entièrement équipée avec une table sur mesure pour 6 personnes, des escaliers menant vers le 1er étage,
Au 1er étage :
un hall de nuit, 3 chambres à coucher dont une avec amoire sur mesure, une salle de bain avec douche et WC, une salle de douche avec WC et des escaliers menant vers le dernier étage,
Au 2ème étage (grenier entièrement aménagé) :
une pièce de vie entièrement aménagée pouvant servir de 4ème chambre.
(*) La maison est idéale pour une vie de famille (sans travaux à prévoir) proches de toutes commodités :
- restaurants
- supermarché
- pharmacie
- accès autoroute
- ligne direct en bus pour l'école européenne
Disponibilité : immédiate.
Pour plus d'informations ou une demande de visite, veuillez contacter Carole MASSET au 621 225 518 ou par email :
[email protected]
ENGLISH
Beautiful house in excellent condition (2008), located in Kehlen, close to all amenities(*), with a living area of ±180m2 and a total area of ±270m2 on a plot of 5.04 ares and composed as follows:
Basement:
a large double garage with 2 separate automatic doors, 2 outdoor parking spaces in front of the garage, a cellar/garbage room, a wine cellar, a technical room, a laundry room, an additional cellar, stairs leading to the first floor,
Ground floor:
entrance hall with custom-made built-in cupboard, separate toilet, living room with fireplace, dining room leading to terrace and garden(±325m2), modern, open-plan, fully-equipped kitchen with custom-made dining table for 6, stairs to 1st floor,
1st floor:
night hall, 3 bedrooms, one with custom-made wardrobe, bathroom with shower and WC, shower room with WC and stairs to the top floor,
2nd floor:
a fully fitted living area that can be used as a 4th bedroom.
(*) The house is ideal for a family (no work required), close to all amenities:
- restaurants
- supermarket
- pharmacy
- freeway access
- direct bus access to the European School
Availability: immediate.
For further information or to arrange a viewing, please contact Carole MASSET on 621 225 518 or by email:
[email protected]




































































 Isolamento térmico
Isolamento térmico