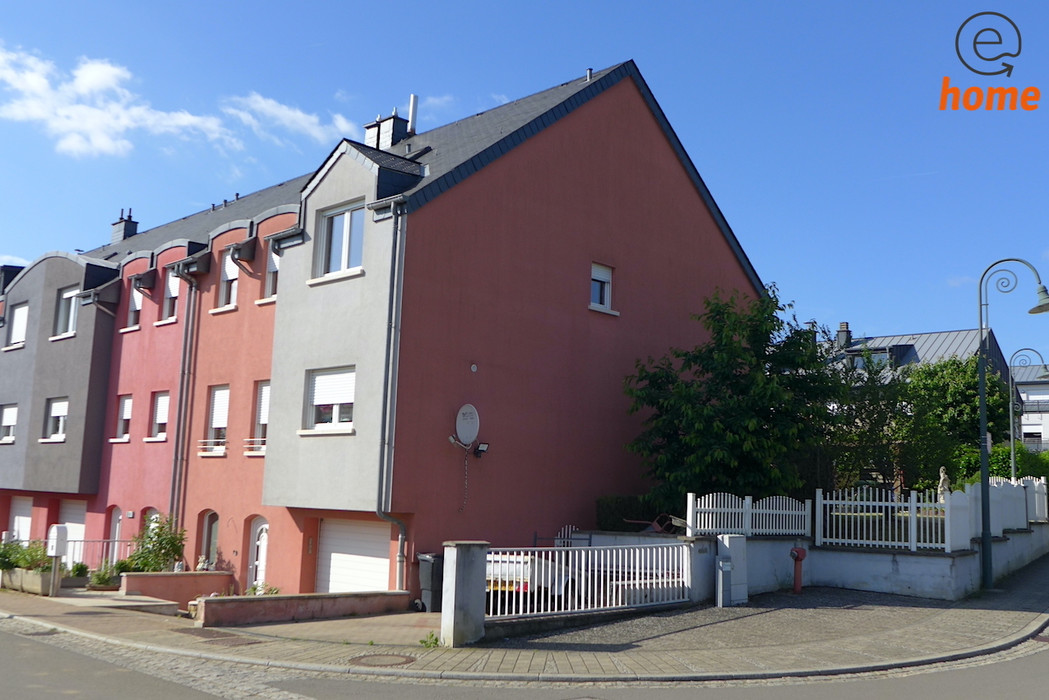

















































Please see below for English
Plus de renseignements au 621 30 30 30.
Très belle maison libre sur 3 côtes avec 4 chambres située dans une village pittoresque 11km sud du centre ville de Luxembourg.
D’une surface de +/- 240 m2, répartie sur 4 étages elle se compose comme suit:
Au RDC
- Entrée / Hall
- Cuisine équipée
- Espace pour buanderie / atelier
- WC séparé avec cabine de douche
- Chaudière à gaz
- Garage
Au 1er étage
- Grande piece à vivre/salle à manger avec doubles baies vitrées donnant sur la terrasse et le jardin.
- Grande cuisine ouverte équipée d’appareils modernes avec salon à manger
- Débarras
- WC séparé
- Couloir palier
Au 2e étage
- 1 grande chambre avec une salle de douche et WC privée
- 2 Grand chambres
- Grande salle de bain avec WC
- Couloir palier
Au grenier
- Grand piece (studio) très lumineuse avec cuisine équipée
- Salle de douche avec WC (installation prévue pour une machine à laver)
- Espaces de rangement intégrés
Exterieur
- 2 emplacements de parking privés devant la maison
- Jardin orienté nord-est et contient de nombreuses variétés de fruits, de vignes et d'épices
- Abri de jardin avec bbq et four à bois incorporés
Informations complémentaires;
Fenêtres à double vitrage/volets électriques, chaudière á gaz, les chambres à coucher contiennent du parquet et télé connections, surveillance vidéo, façades isolées, auvent électrique à l'arrière de la maison. L’immeuble est en très bon état.
Localisation;
À proximité, se trouvent un café, des transports en commun, une salle de sport, des espaces verts, une crèche, un arrêt de late-night-bus, une école et une aire de jeux.
Disponibilité: Immédiat
——————————————————-
For more information, please contact 621 303030
Superb 4-bedroom end of terraced house, situated in a picturesque village 11km south of Luxembourg city center.
With a surface of +/- 240 m2, distributed on 4 floors it is composed as follows:
Ground floor
- Entrance / Hall
- Fitted kitchen
- Space for laundry / workshop
- Separate WC with shower cubicle
- Gas boiler
- Garage
1st floor
- Large living/dining room with double bay windows opening onto the terrace and garden.
- Large open-plan kitchen with modern appliances and dining area
- Pantry room
- Separate WC
- Landing area
2nd floor
- 1 large bedroom with private shower room and WC
- 2 large bedrooms
- Large bathroom with WC
- Landing area
Attic
- Large, bright studio room with fitted kitchen
- Shower room with WC (facilities for washing machine)
- Built in storage areas
Exterior
- 2 private parking spaces in front of the house
- Garden faces north-east and contains many varieties of fruit, vines and spices
- Garden shed with built-in bbq and wood-burning oven
Additional information;
Double glazed windows/electric shutters, gas boiler, bedrooms have parquet flooring and TV connections, video surveillance, facades are insulated, electric awning at the rear of the house. The building is in very good condition,
Location ;
Within a short distance there is a café, public transport, a sports hall, nature zones, a crèche, a late-night bus stop, a school and a playground.
Availability: Immediate.
Ver mais
Ver menos
 Isolamento térmico
Isolamento térmico240m2
4
5
Informations
 Ano de construção 2005
Ano de construção 2005 Casa geminada
Casa geminada Central
, Gás
Central
, Gás
 Antigo
Antigo Classe energética
Classe energética