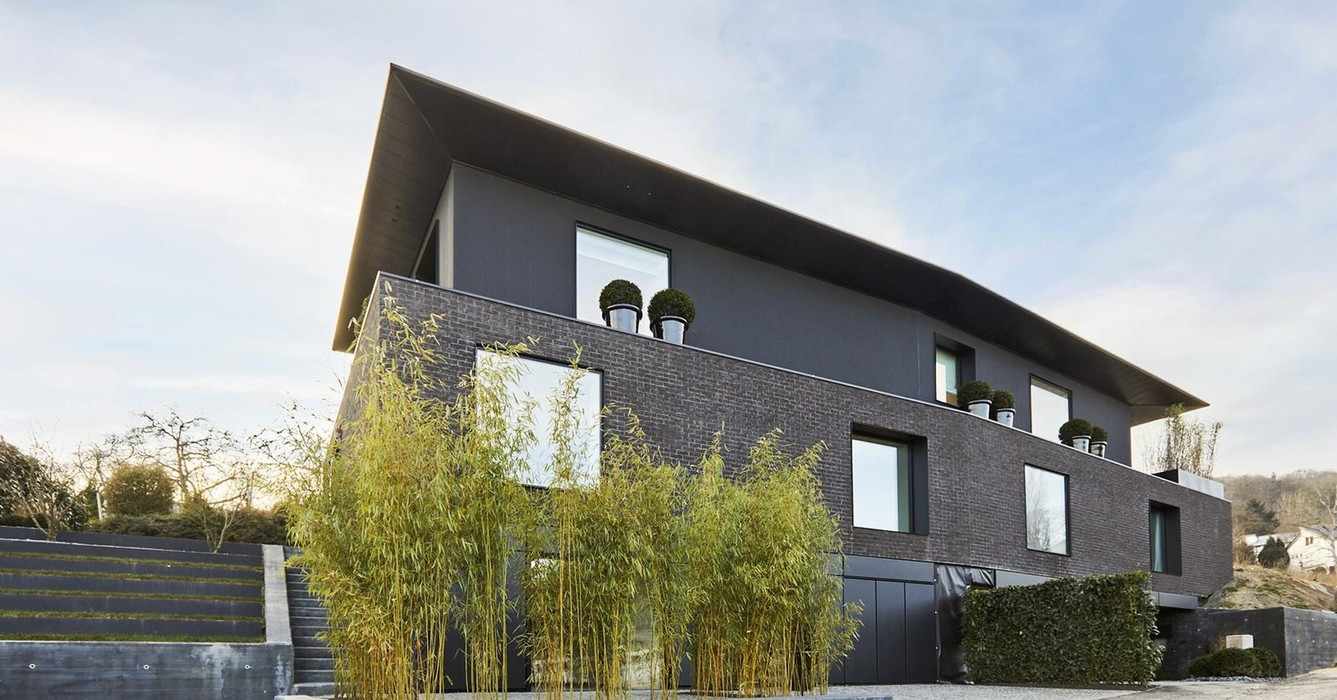FONCIÈRE a l'honneur de vous proposer deux somptueuses maisons jumelées en classe énergétique B-C, récemment achevées, situées à Oberanven, dans la commune de Niederanven. Ces résidences s'inscrivent dans un projet de copropriété moderne, caractérisé par des finitions architecturales d'exception, alliant raffinement et modernité. Un article détaillé sur ces biens est paru dans l'édition 87 du magazine WUNNEN (https://www.wunnen-mag.lu/fr/magazine/numeros/87.htm).
LOT 2 : Ce triplex/penthouse, d'une surface habitable de 240 m², propose trois chambres à coucher.
Le rez-de-chaussée comprend un hall d'entrée entièrement habillé de bois, créant une atmosphère chaleureuse et accueillante, agrémenté d'un grand vestiaire intégré pour un rangement optimal. Ce niveau dispose également d'un spacieux garage pouvant accueillir 2 à 3 voitures, ainsi que des installations techniques incluant une borne de recharge pour véhicules électriques.
Au premier étage, vous découvrirez une vaste salle multifonctionnelle aménagée pour le fitness, un spa avec sauna et salle de douche, ainsi qu'une salle de cinéma. Ce niveau comprend également deux chambres lumineuses, l'une de 17 m² et l'autre de 15 m², ainsi qu'un WC séparé.
Le dernier étage accueille un élégant salon équipé d'une cheminée à bois, ainsi qu'une cuisine ouverte de très haut standing, soigneusement aménagée par Poliform. Cette cuisine s'ouvre sur la salle à manger, laquelle donne accès à une grande terrasse de 46 m², baignée de soleil du matin jusqu'au coucher du soleil. Ce niveau comprend également une suite parentale équipée d'un dressing, d'une spacieuse salle de douche, d'une baignoire ainsi que d'un WC séparé.
Ce triplex moderne est entouré de vastes terrasses d'environ 123 m² ainsi que d'un jardin paysager de 108 m², réparti sur plusieurs niveaux.
Une attention particulière a été portée à l'éclairage, entièrement ajustable dans chaque pièce et à l'extérieur, afin de créer une ambiance à la fois contemporaine et chaleureuse. Toutes les pièces sont climatisées pour un confort optimal.
Équipements techniques et prestations :
- Sol en béton ciré dans le garage et la buanderie.
- Revêtements en pierre naturelle dans le living, les escaliers et les pièces d'eau.
- Parquet en chêne clair dans les chambres
- Grandes surfaces vitrées en triple vitrage avec cadres en aluminium (minimal windows).
- Façade isolante avec bardage métallique foncé et parement en briques au premier étage
- Système de chauffage individuel par pompe à chaleur
- Panneaux solaires pour la production d'eau chaude.
- Ventilation mécanique contrôlée à double flux (VMC).
- Système domotique KNX.
- Climatisation.
Pour toute information complémentaire ou pour organiser une visite, nous vous invitons à nous contacter au +352 621 188 500 ou par email à l'adresse suivante :
[email protected].
__________________________________
**FONCIÈRE** is honored to present two luxurious semi-detached homes with a **B-C energy rating**, recently completed and located in Oberanven, in the municipality of Niederanven. These residences are part of a modern condominium project, distinguished by exceptional architectural finishes that combine refinement and modernity. A detailed article about these properties has been published in edition 87 of *WUNNEN* magazine (https://www.wunnen-mag.lu/fr/magazine/numeros/87.htm).
**LOT 2**: This triplex/penthouse, with a living area of 240 m², offers three bedrooms.
The ground floor features an entrance hall fully clad in wood, creating a warm and welcoming atmosphere, complemented by a large built-in wardrobe for optimal storage. This level also includes a spacious garage that can accommodate 2 to 3 vehicles, as well as technical installations, including a charging station for electric vehicles.
On the first floor, you will find a large multifunctional room designed for fitness, a spa with sauna and shower, as well as a home cinema. This floor also includes two bright bedrooms, one measuring 17 m² and the other 15 m², along with a separate WC.
The top floor boasts an elegant living room with a wood-burning fireplace, as well as a high-end open kitchen, carefully designed by **Poliform**. This kitchen opens onto the dining area, which provides access to a large 46 m² terrace, bathed in sunlight from morning until sunset. This floor also includes a master suite with a walk-in closet, a spacious shower room, a bathtub, and a separate WC.
This modern triplex is surrounded by large terraces totaling approximately 123 m² and a landscaped garden of 108 m², spread over several levels.
Particular attention has been paid to the lighting, which is fully adjustable in every room and outside, to create a contemporary yet welcoming ambiance. All rooms are air-conditioned for optimal comfort.
**Technical features and amenities**:
- Polished concrete floors in the garage and laundry room
- Natural stone finishes in the living room, stairs, and bathrooms
- Light oak parquet flooring in the bedrooms
- Large triple-glazed windows with aluminum frames (minimal windows)
- Insulated façade with dark metal cladding and brick facing on the first floor
- Individual heating system with heat pump
- Solar panels for hot water production
- Double-flow mechanical ventilation (VMC)
- KNX smart home system
- Air conditioning
For further information or to arrange a visit, please feel free to contact us at +352 621 188 500 or by email at
[email protected].














































 Moradia
Moradia Novo
Novo Classe energética
Classe energética