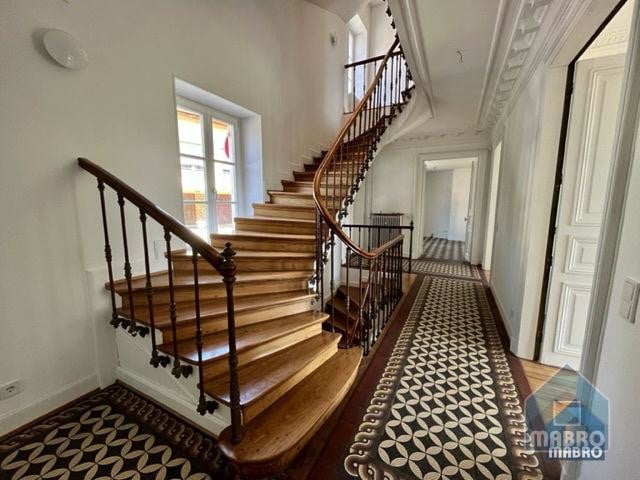Magnifique Maison de Maître 1890 et entièrement rénovée en 2011, avec une vue imprenable sur la Moselle,
+/-480 m2 habitables, distribués sur 4 niveaux:
-au rez-de-jardin aménagé, +/-86,27m2 habitables
une entrée, une toilette d'invités, une grande cuisine de +/-31,78m2 + arrière cuisine, une salle à manger de +/-18,10m2 avec accès sur une terrasse(250m2) et le jardin(600m2) exposés sud-est.
Au même niveau, la partie technique: la chaufferie, avec boiler, la buanderie avec sortie au jardin et une pièce de rangement.
-au rez-de-chaussée : +/-132,20m2 : une entrée principale à l'avant de la maison, un salon d'accueil +/-15,03m2, une grande bibliothèque +/-22,47m2 avec une terrasse de +/-18m2, une salle à manger de +/-18,02m2 avec un petit balcon, un immense salon-tv de +/-33,11m2 et une toilette d'invités.
-au 1er étage: +/-134,4m2: un palier, 4 chambres à coucher (26-18-11-23m2) dont 2 salles de bain en suite et une pour les 2 chambres d'invités.
-au 2ème étage: +/-121m2 : un palier, un bureau de 48,28m2 et une autre/chambre de +/-16,85m2, un magnifique jardin d'hiver de +/-44,23m2, avec toit ouvrant et exposé sud-ouest
Les étages sont reliés par un magnifique escalier d'époque, en chêne, parquet d'origine et carrelage villeroy d'époque.
A l'arrière de la maison, une entrée depuis l'Esplanade, menant à un garage 2 voitures (+/-48m2).
Au sous-sol, une cave voûtée d'origine, idéale pour dégustations, de +/-80,91m2.
Passeport énergétique G-G
Plans disponibles
Magnificent 'Maison de Maître' 1890 and completely renovated in 2011, with a breathtaking view on the Moselle,
+/-480 m2 living space, distributed on 4 levels:
-on the ground floor fitted out, +/-86,27m2 living space
an entrance, a guest toilet, a large kitchen of +/-31,78m2 + back kitchen, a dining room of +/-18,10m2 with access to a terrace(250m2) and the garden(600m2) exposed south-east.
On the same level, the technical part: the boiler room, with boiler, the laundry room with exit to the garden and a storage room.
-On the first floor: +/-132,20m2: a main entrance at the front of the house, a reception room +/-15,03m2, a large library +/-22,47m2 with a terrace of +/-18m2, a dining room of +/-18,02m2 with a small balcony, a huge tv-lounge of +/-33,11m2 and a guest toilet.
-on the 1st floor: +/-134,4m2: a landing, 4 bedrooms (26-18-11-23m2) of which 2 bathrooms en suite and one for the 2 guest rooms.
-on the 2nd floor: +/-121m2: a landing, an office of 48,28m2 and another bedroom of +/-16,85m2, a beautiful winter garden of +/-44,23m2, with sun roof and south-west exposure
The floors are connected by a magnificent period staircase, in oak, original parquet and period Villeroy tiles.
At the back of the house, an entrance from the Esplanade, leading to a 2-car garage (+/-48m2).
In the basement, an original vaulted cellar, ideal for tastings, of +/-80,91m2.
Energy passport G-G
Plans available






























 Isolamento térmico
Isolamento térmico