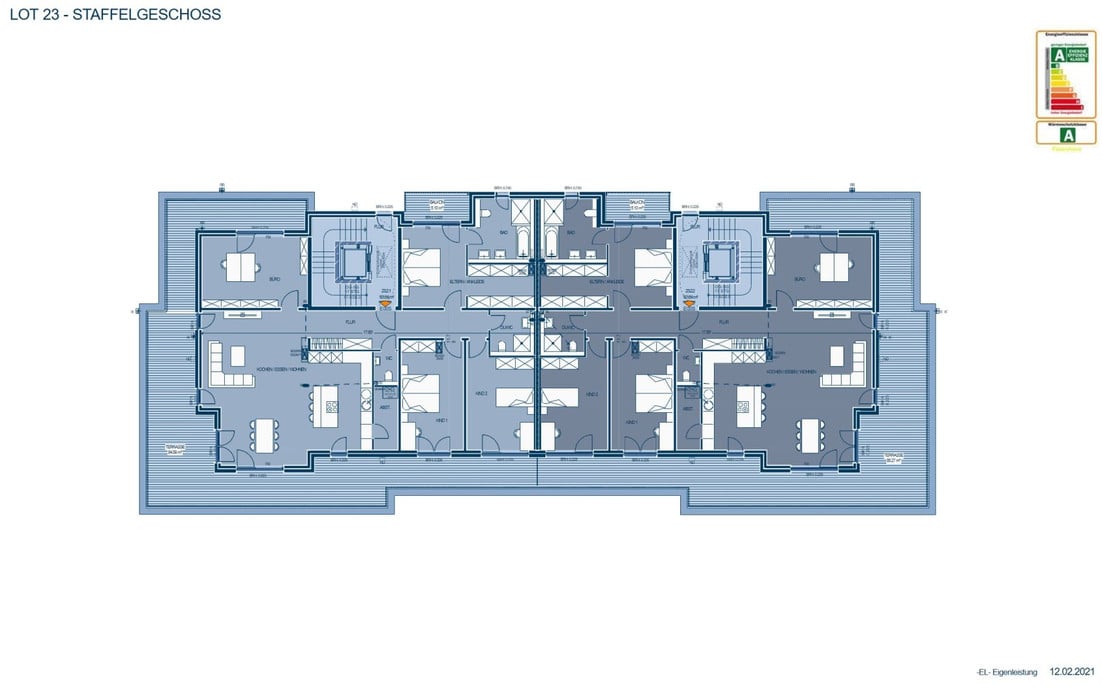English text below
** PENTHOUSE 23.2.2 - A VENDRE **
A vendre au sein de la Résidence Max & Moritz (en vente VEFA), à Bertrange, rue Alphonse Munchen, un penthouse d'une surface de 180.62 m2, situé au deuxième étage, avec une terrasse de 85.27 m2 et un balcon de 5.10 m2, comprenant des finitions très soignées et haut de gamme.
La zone de jour se compose d'un hall d'entrée, d'un grand living avec cuisine ouverte et d'un débarras dissimulé, d'une chambre à coucher/bureau et d'un WC visiteurs.
La zone nuit se compose de trois chambres à coucher, dont une "master bedroom", avec dressing et salle de bains privative (double lavabo, baignoire, douche et WC), avec un accès direct au balcon et d'une salle de douche (lavabo, douche et WC) desservant les autres chambres.
Ce penthouse dispose d'une cave privative et d'un emplacement machine à laver/séchoir dans la buanderie commune. Trois emplacements de voiture intérieurs sont disponibles en supplément du prix affiché.
L'immeuble est en classe énergétique A-A-A, ce qui vous apportera un haut confort de vie grâce à ses triples vitrages, chauffage au sol, volets électrique, porte de sécurité et vidéophone.
Le prix affiché s'entend avec un taux de TVA super-réduit de 3% (en cas d'affectation du bien à des fins d'habitation principale) sous réserve d'acceptation du dossier par l'Administration de l'Enregistrement et des Domaines. En cas d'investissement locatif, la TVA est de 17% sur la partie de la construction.
Garantie d'achèvement, garantie décennale et garantie biennale.
D'autres biens sont disponibles sur www.venice-consulting.lu
ENG
** 23.2.2 - PENTHOUSE FOR SALE **
For sale in the Résidence Max & Moritz (VEFA sale), in Bertrange, rue Alphonse Munchen, a 180.62 m2 penthouse on the second floor, with an 85.27 m2 terrace and a 5.10 m2 balcony, all finished to a very high standard.
The living area comprises an entrance hall, a large living room with open kitchen and hidden storage room, a bedroom/study and a guest toilet.
The night area comprises three bedrooms, including a master bedroom with dressing room and en-suite bathroom (double washbasin, bath, shower and WC), with direct access to the balcony, and a shower room (washbasin, shower and WC) leading to the other bedrooms.
This penthouse has a private cellar and a washing machine/dryer space in the shared laundry room. Three indoor car parking spaces are available at an additional cost.
The building complies with energy class A-A-A, providing you with a high level of living comfort thanks to triple glazing, underfloor heating, electric shutters, security door and videophone.
The listed price includes a super-reduced VAT rate of 3% (if the property is used as a principal residence), subject to acceptance of the application by the Administration de l'Enregistrement et des Domaines. In the case of rental investment, VAT is 17% on the construction part.
Completion guarantee, ten-year guarantee and biennial guarantee.
Other properties are available at www.venice-consulting.lu






















 Isolamento térmico
Isolamento térmico