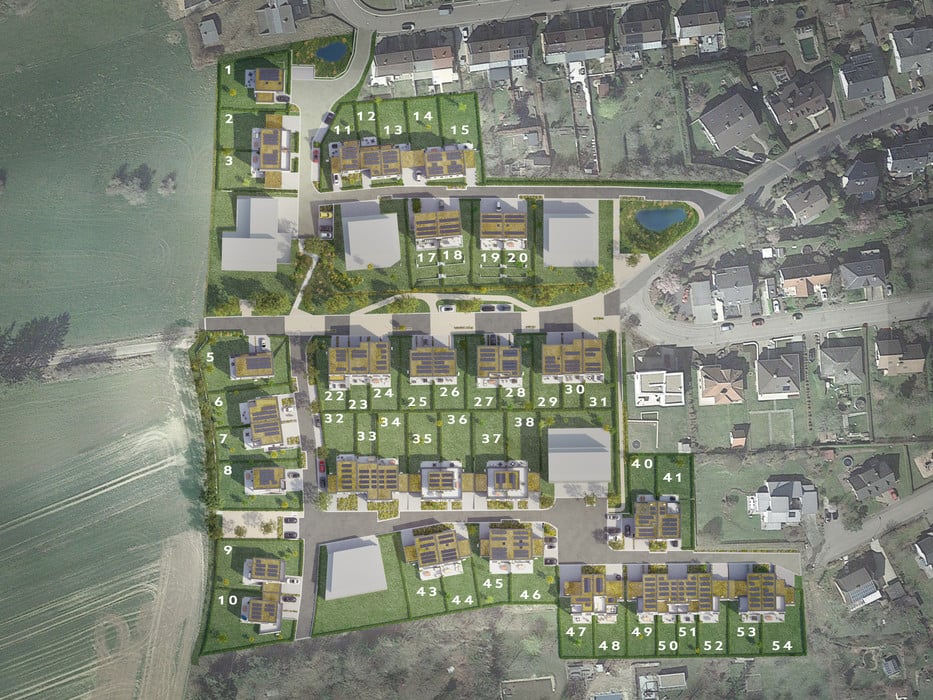







Show more
Show less
 Heat insulation
Heat insulation149m2
3
3
Informations
 House
House Heat pump
, Solar heating
, A dual-flow thermodynamic CMV
, Subfloor heating
Heat pump
, Solar heating
, A dual-flow thermodynamic CMV
, Subfloor heating
 New
New Energy class
Energy class